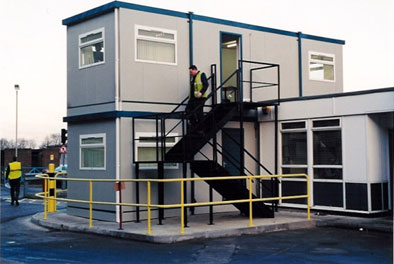Site office
Construction sites will generally require office facilities to provide accommodation for site managers, provide space for meetings and to provide storage for site documentation. Site offices are often described as ‘site huts’ even if they are large and well fitted out.
It is important that site offices are comfortable, attractive and versatile, as well as being suitably robust and secure. Regulation 17 of the Construction (Design and Management) Regulations 2015 (the CDM Regulations) states:
‘A construction site must, so far as is reasonably practicable, have sufficient working space and be arranged so that it is suitable for any person who is working or who is likely to work there, taking account of any necessary work equipment likely to be used there.’
Each individual project will have different requirements for site office provision. On large projects separate offices may be provided for site foremen, engineers and the commercial and project management team.
As site offices are generally temporary in nature, only there for the duration of the construction works, they are often prefabricated, or constructed from portable, or modular, buildings, frequently referred to as ‘portacabins’ (although 'Portkabin®' with a 'k' is a trade marked brand name of Portakabin Limited). These are standard sizes and can be fitted together or stacked to form almost any configuration of accommodation required. They can include reception spaces, offices, meeting rooms, kitchens, toilets, showers, changing facilities, lockers, storage, and so on.
Site offices are easily transported on flat-bed trucks and set up on site using a crane. Typically they have four adjustable steel legs with attachments for stacking. Site office panelling is usually made of galvanised steel sheet and a rigid insulation core. A plasterboard inner lining is used for walls and ceiling. Windows are often designed to optimise light levels, with white walls and heavy-duty flooring that is easy to clean. Several manufacturers provide anti-vandal protection, such as pyro-shield windows with steel shutters and high-security steel doors.
They are often stacked with external metal stairs leading to the second floor. Large sites may have several inter-linked portable offices capable of holding hundreds of people, stacked up to three-storeys high with internal stairs and steel frame bracing.
They may be purchased or rented, and once construction is complete, either returned or take to a new site for re-use.
[edit] Related articles on Designing Buildings Wiki
- Lighting of construction sites.
- Main construction compound.
- Materials on site.
- Mobilisation.
- Off site materials.
- Office.
- Office definition.
- Office manual.
- Office space planning.
- Pre construction information.
- Site layout plan.
- Site facilities.
- Site storage.
- Temporary site services.
- Welfare facilities.
- Workplace definition.
[edit] External references
- ‘Building Construction Handbook’ (6th ed.), CHUDLEY, R., GREENO, R., Butterworth-Heinemann (2007)
Featured articles and news
A case study and a warning to would-be developers
Creating four dwellings... after half a century of doing this job, why, oh why, is it so difficult?
Reform of the fire engineering profession
Fire Engineers Advisory Panel: Authoritative Statement, reactions and next steps.
Restoration and renewal of the Palace of Westminster
A complex project of cultural significance from full decant to EMI, opportunities and a potential a way forward.
Apprenticeships and the responsibility we share
Perspectives from the CIOB President as National Apprentice Week comes to a close.
The first line of defence against rain, wind and snow.
Building Safety recap January, 2026
What we missed at the end of last year, and at the start of this...
National Apprenticeship Week 2026, 9-15 Feb
Shining a light on the positive impacts for businesses, their apprentices and the wider economy alike.
Applications and benefits of acoustic flooring
From commercial to retail.
From solid to sprung and ribbed to raised.
Strengthening industry collaboration in Hong Kong
Hong Kong Institute of Construction and The Chartered Institute of Building sign Memorandum of Understanding.
A detailed description from the experts at Cornish Lime.
IHBC planning for growth with corporate plan development
Grow with the Institute by volunteering and CP25 consultation.
Connecting ambition and action for designers and specifiers.
Electrical skills gap deepens as apprenticeship starts fall despite surging demand says ECA.
Built environment bodies deepen joint action on EDI
B.E.Inclusive initiative agree next phase of joint equity, diversity and inclusion (EDI) action plan.
Recognising culture as key to sustainable economic growth
Creative UK Provocation paper: Culture as Growth Infrastructure.






















